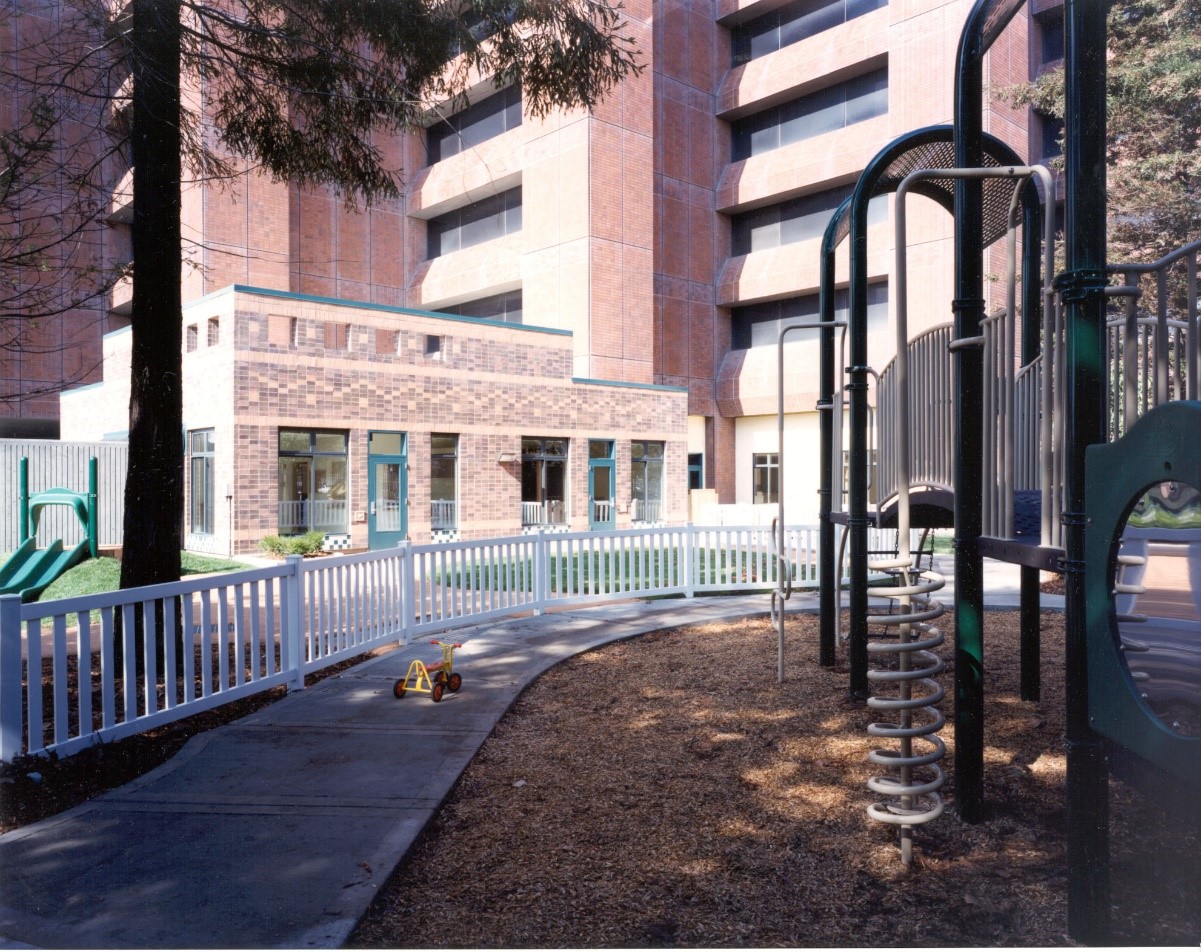GSA Child Care Center
This 12,000 SF facility, located on the ground floor of an existing 6-story Federal building, provides child care for the children of employees of various Federal agencies in the area as well as the public sector. The center offers five mixed-age play rooms for 72 children ranging from infants to preschoolers. Other interior spaces include staff and support spaces, administrative and meeting rooms, kitchen, and various multi-use “gathering spots” outside the classrooms. Elements promoting a sense of home, such as window seats, wood trellises, and hammocks were used throughout.
Natural light was brought into each classroom by extending the building envelope beyond the existing ground floor footprint. Skylights were also used in the new roof portion of the building to supplement the light from windows. Instead of using institutional fluorescent lights throughout, full-spectrum lighting was also applied to various areas such as quiet nooks, dining areas and crib rooms to create a warmer environment.
From the play rooms the children enjoy direct access to the play areas, which include large motor areas, wheeled toy paths, sand and grassy areas. Trellised areas provide shade and shelter over doorways and a picnic area, while a substantial redwood grove in a bermed corner of the site offers a place for dramatic play and exploration.

